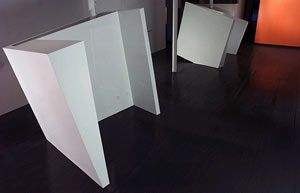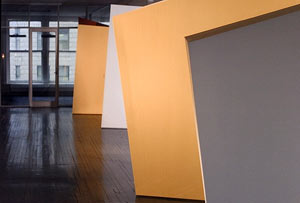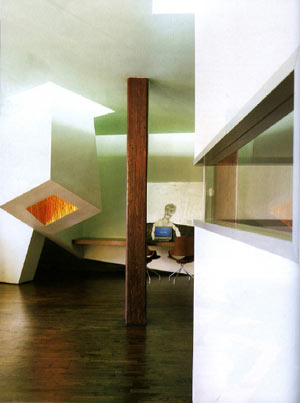|
Architect Antony Martin is a New Zealander who
has been living and working in New York since 2000. Before he left
for the North, he worked with Denton
Corker Marshall and Wood
Marsh in Melbourne, working on large tricky jobs like Melbourne
Museum, Monash Art and Design, and the Australian Centre for Contemporary
Art.
It's been an interesting journey for Antony since
he touched down, partly due to some unexpected differences in architectural
commissions and processes between Australasia and the United States.
Martin had been accustomed to working on fairly large cultural and
educational buildings in Melbourne, which included the usual tug-of-wars
between government client, user groups, project managers and consultants.
In the States they enjoy the extra stimulus of the philantropic
"donor". This benefactor usually expects a little more
than their name above the front door. They often wield the power
at an institution by controlling the boards. Martin quickly found
this out after starting work at Davis
Brody Bond in 2000.
When large
building projects occur, in addition to being named after the donor
they are often victim to the stylistic impulses of the board. The
project suffers on two accounts, through the exhaustive review commitee
presentations and feedback and also by the time required to get
approvals at each stage. Donors will withdraw funding if they are
not personally satisfied with the design. Rarely does this system
work to the advantage of the architect.
This must lead
to some unfortunate results?
A lot of the
mid to large firms... fall into the trap of designing a building
they believe will quickly navigate the approval process rather than
burn through fees pushing through a controversial design.
While Antony found his well-rounded Melbourne
experience uniquely useful for these complex institutional buildings,
which included the Apollo Theatre in Harlem and the Juilliard School,
he was glad to move in 2002 to a smaller scale of work at David
Howell Design. David Howell also hails from New Zealand. At
this practice, as a senior designer, Antony worked a lot on fitouts
for creative agencies, a sharp contrast but quite refreshing. Working
on many small fast jobs keeps things interesting. The focus for
clients in the creative industries is for a, "strong spatial
design... that makes a powerful statement to visitors that reinforces
the attitude of the company."
A highlight was working on the Bezos
Nathanson Marketing Group loft fitout near Broadway, directly
opposite the Flatiron Building (that one with the very sharp corner).
This 280 square metre project was in construction two weeks after
the architects were hired.
 1 1
It is a large
loft-like space that was in terrible condition, it had been used
as a sweatshop I think. The client wanted to retain the loft-like
appeal of the space for the people who worked there but also to
be visually arresting to visiting clients... [The programme] gave
the project quite a momentum from the start and meant that completed
project remained true to the initial concept.
So what was
the concept?
I showed the
clients a postcard from Dia Beacon of a view of Richard Serra's
'Torqued Ellipses' and a sketch of the view from the entry based
on it. They liked they concept so I developed the plan to have these
two workstations carved into two rotated cubes. We minimally documented
the job due to the tight time frame... and also to not alarm the
contractor that they cubes were too complex...
What happened
when they realised?
 2 2
I did the setout
on site with two Irish carpenters in a day. All framing here is
done in metal stud so we just layed out the bottom track then located
the two top corners and from there they could frame up the job.
The interior faces of the cubes are true to allow for office furniture.
What else have
you been working on?
Framestore
CFC is another completed project, and Eleni's
and Rock and Republic
are in construction at the moment.
Thanks Antony.
 3 3
Pics - 1,2 (BNmg) Carlo Van de Roer, 3 (Framestore
CFC) Adrian Wilson
|