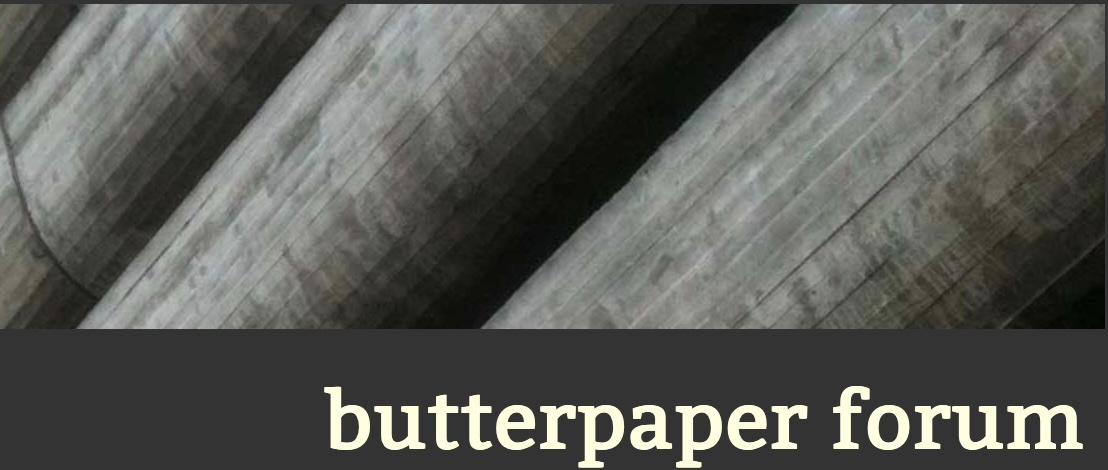butterpaper
home » news » random debris and forums
Forum closure

The Butterpaper forum is closing tomorrow (20/12/24). It’s been quiet for the past decade, with the advent of social media, and now the software that ran the forum has been discontinued. So it’s reached a dead end.
Some stats:
779 threads
5001 replies
That’s all folks!
If you ever need something from it, you might find it here on the Web Archive.
Posted by Peter on 19.12.24 in random debris and forums
comment
Commenting is closed for this article.